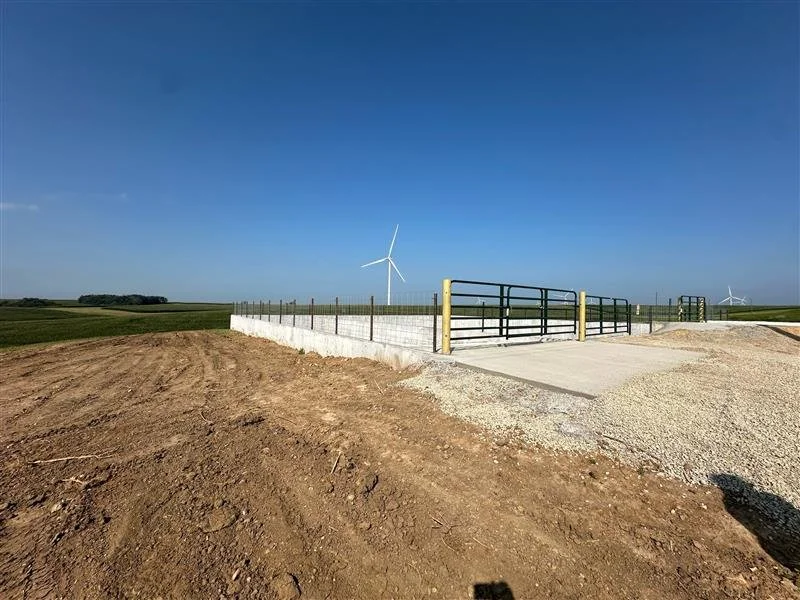A long-standing dairy client sought to improve manure management practices by moving away from daily hauling or temporary stacking during closed field months. While additional storage was not required under current regulations, the farm wanted extended storage capacity to reduce labor demands, improve efficiency, and provide greater flexibility in handling waste.
Outland Design developed a waste storage plan that integrated with the farm’s existing infrastructure and manure transfer methods. Two new storage facilities were strategically located on either side of the barns and connected to current stacking areas by scrape lanes. This layout allowed the farm to continue using existing equipment while gaining the benefits of modernized storage.
The project required solutions to two key challenges. A private power line with a strict easement ran through the site, necessitating coordination with Scenic Rivers Energy Cooperative. Excavations also uncovered shallow bedrock due to the highland topography. The design was modified to comply with NRCS standards while reducing costly deep excavation.
By constructing two shallower storage facilities instead of one large basin, the farm minimized bedrock removal and reduced overall project costs. Although a single basin had initially been preferred for aesthetics, site conditions and operational considerations made the two-structure solution more practical and cost-effective.
The completed design increased storage capacity, eliminated daily hauling, and positioned the farm for efficient, adaptable operations that align with long-term goals.



