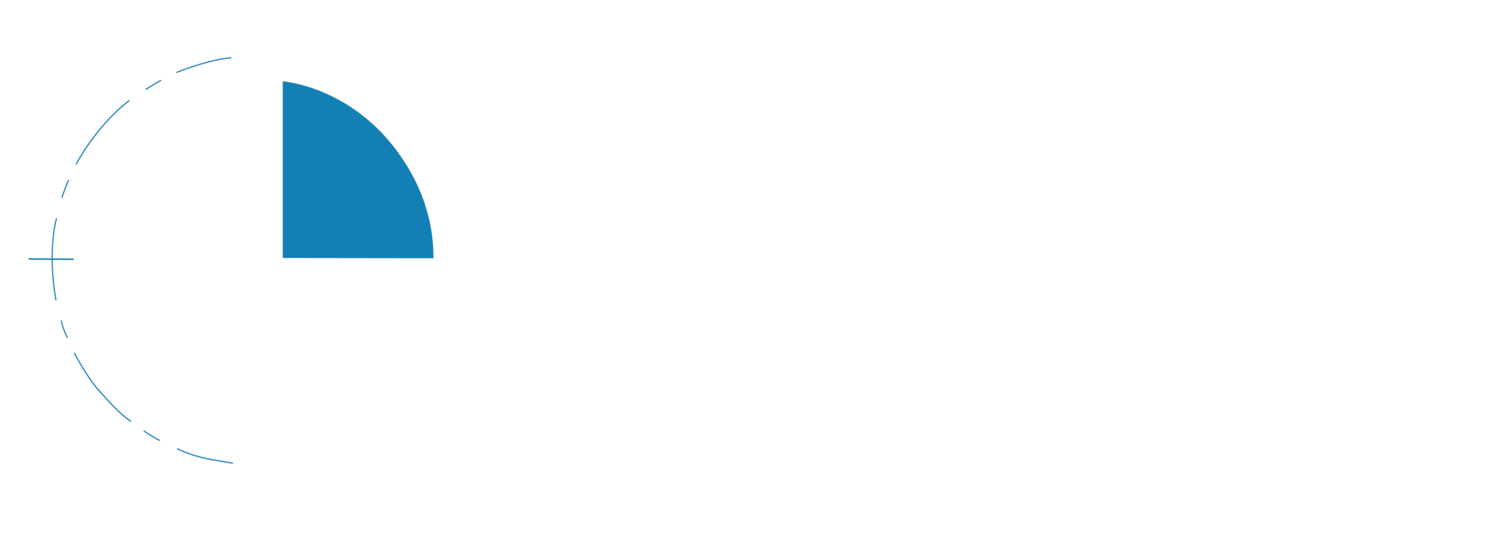To support future growth, the farm required additional animal housing to increase its animal units (AU). Without added capacity, the farm was restricted in both operations and business development. The planned AU increase also triggered significant regulatory requirements, including an ATCP 51 Livestock Siting application with odor score review and a Construction Site Stormwater Runoff Permit.
R/M developed a site layout that addressed the farm’s immediate housing needs while accommodating potential future expansion. The design included a properly sized waste transfer system to connect the new housing to the existing storage facility. Outland Design worked in close collaboration with barn a designer to ensure the site plan aligned seamlessly with the barn layout and the farm’s operational goals.
The project required careful navigation of an extensive permitting process. Through continuous coordination with the client and County, R/M was able to keep the process on track. Another key challenge involved designing a pipeline connection that avoided conflicts with existing transfer systems and utilities. Using survey data and support from R/M’s GIS analyst team, these conflicts were identified and resolved during design, preventing costly field adjustments.
The final layout delivered a cost-effective and future-ready solution. By minimizing the acreage subject to erosion control permitting, the farm reduced regulatory costs while achieving a design that ensured compliance, operational efficiency, and flexibility for long-term expansion.

